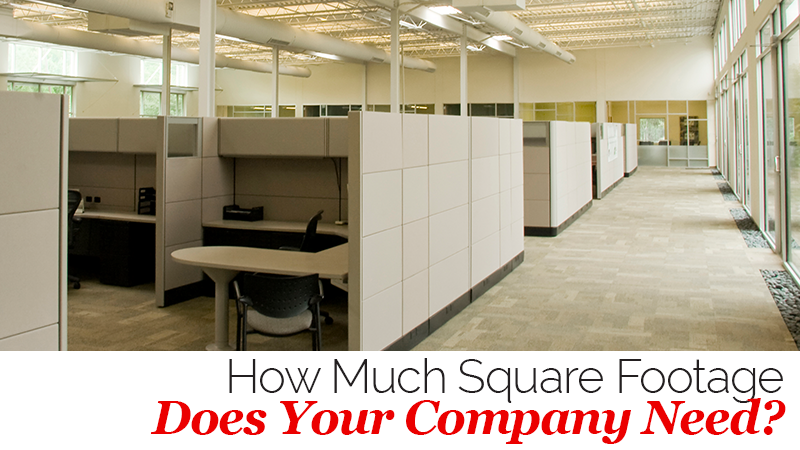When it comes to commercial real estate, it’s often easier to estimate how much space is needed for a retail storefront or a warehouse than it is for the office component. There are certainly useful real estate calculators that you can use that are based on your current number of employees. Yet keeping several key factors in mind can better help you pinpoint the square footage your company really needs.
Considerations
Because no two businesses are created alike, it’s important to focus on some specific issues before you plunge into spreadsheet calculations. Ask yourself these questions to determine how much space you need.
How many employees do you have altogether? If you only have time to make a simple calculation, this is the place to start. Figure on between 125 to 350 square feet per person. Keep in mind that these per-employee square footage amounts don’t reflect just the actual workspace of each employee, but the number of bathrooms, break rooms and conference areas typical for a certain number of employees.
What type of business are you? A company that relies on client visits will need a waiting area and room for receptionists, perhaps with additional conference rooms. A call center, on the other hand, is less likely to require these areas. Additionally, if your business is part of a franchise, it’s best to check if there are mandated regulations.
How many executives are there, and what kind of hierarchy is in place? In order to attract and maintain the best talent pool, you’ll want to offer your executives offices that are least typical in size for your industry. A president’s office should be about 200 to 400 square feet, with each vice president’s office from 150 to 250 square feet. Other executive offices are generally about 100 square feet.
Is your business growing? If you’re a startup company or anticipating a merger, it’s wise to look for affordable space that accommodates more than just what your current employee base might require.
Often-Forgotten Areas
When you’re estimating your square footage prior to looking at commercial real estate, don’t forget to include the areas often forgotten in such calculations. Do you need a file room? Count on about 7 square feet per file cabinet, and don’t forget to include aisle space. If you need a reception area, each 200 square feet of space will house up to four assistants.
Coat closets, restrooms that conform to OSHA standards, corridors, resource libraries and mail rooms are all factors that are easy to overlook. And don’t forget extra spaces for storage, for water cooler space and for anything that might be specific to your business plan — perhaps a fitness center or a playroom for visiting children and pets.
Whether you need help deciding how much space your company needs, or know exactly what you want, we are here to help you through the process of finding the perfect commercial real estate. Contact us for suggestions and to learn more about our listings.

